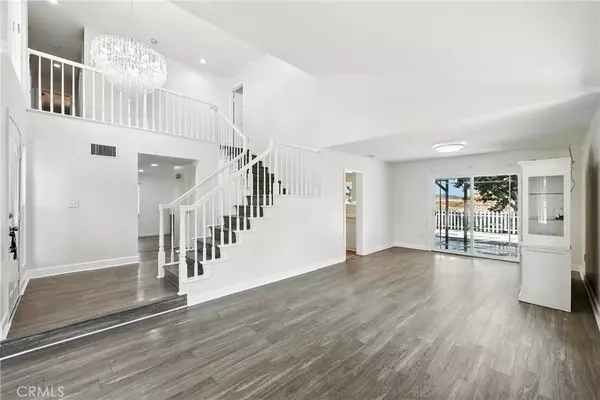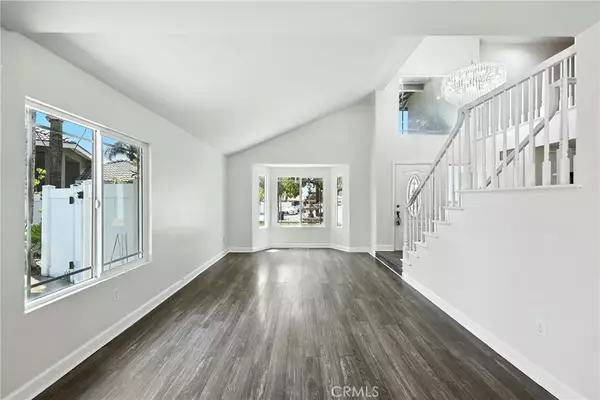For more information regarding the value of a property, please contact us for a free consultation.
20 Tap Circle Perris, CA 92570
Want to know what your home might be worth? Contact us for a FREE valuation!

Our team is ready to help you sell your home for the highest possible price ASAP
Key Details
Sold Price $635,000
Property Type Single Family Home
Sub Type Detached
Listing Status Sold
Purchase Type For Sale
Square Footage 1,898 sqft
Price per Sqft $334
MLS Listing ID PW25167006
Sold Date 10/22/25
Bedrooms 4
Full Baths 2
Half Baths 1
Year Built 1991
Lot Size 7,841 Sqft
Property Sub-Type Detached
Property Description
This beautifully updated 4-bedroom, 3-bathroom home has 1,898 sq ft of thoughtfully designed living space on a 7,841 sq ft lot in a cul-de-sac. The main level features a bright living room, dining area, powder room, and a centrally located kitchen that opens to the family room with a modern tiled fireplace. Fresh interior paint and laminate flooring run throughout the first floor, creating a clean, cohesive look. Upstairs are four spacious bedrooms, including a primary suite with a private remodeled bathroom. Three bedrooms feature new carpet, one has laminate flooring, and all have been freshly painted. The additional upstairs bathrooms have been stylishly updated with tile flooring. The backyard is a private retreat, complete with a heated pool, slide, waterfall, and spa. A covered gazebo with built-in BBQ, sink, and prep area makes outdoor entertaining effortless. Additional highlights include dual-pane windows, storage sheds, a freshly painted exterior, and a 3-car garage with epoxy flooring and built-in shelving. This home has extensive upgrades throughout, modern comfort, and exceptional outdoor living. Dont miss this opportunity to own this home.
Location
State CA
County Riverside
Direction Cross Streets are N. San Jacinto Ave. and S. A Street
Interior
Heating Forced Air Unit, Passive Solar
Cooling Central Forced Air
Flooring Laminate, Tile
Fireplaces Type FP in Family Room, Gas, Decorative, Gas Starter
Fireplace No
Appliance Dishwasher, Disposal, Microwave, Barbecue, Gas Range
Exterior
Parking Features Garage, Garage - Two Door, Garage Door Opener
Garage Spaces 3.0
Fence Vinyl, Wood
Pool Heated, Pebble, Private, Waterfall
Utilities Available Electricity Available, Electricity Connected, Natural Gas Available, Natural Gas Connected, Sewer Available, Sewer Connected, Water Available, Water Connected
View Y/N Yes
Water Access Desc Public
Roof Type Tile/Clay
Porch Concrete, Covered
Total Parking Spaces 3
Building
Story 2
Sewer Public Sewer
Water Public
Level or Stories 2
Others
Senior Community No
Tax ID 313042009
Acceptable Financing Cash, Conventional, FHA
Listing Terms Cash, Conventional, FHA
Special Listing Condition Standard
Read Less

Bought with Octavio Aguirre Realty One Group Homelink
GET MORE INFORMATION





