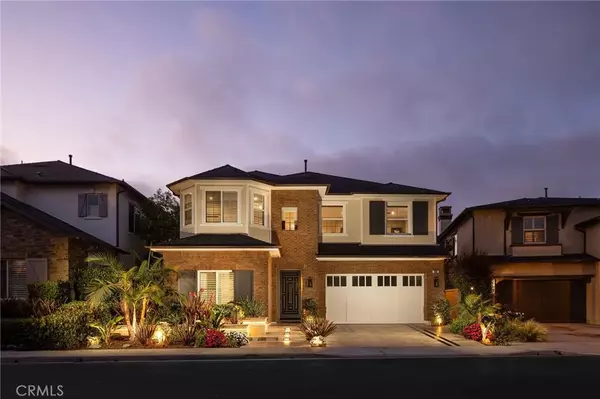For more information regarding the value of a property, please contact us for a free consultation.
4901 Orleans Drive Huntington Beach, CA 92649
Want to know what your home might be worth? Contact us for a FREE valuation!

Our team is ready to help you sell your home for the highest possible price ASAP
Key Details
Sold Price $3,475,000
Property Type Single Family Home
Sub Type Detached
Listing Status Sold
Purchase Type For Sale
Square Footage 3,801 sqft
Price per Sqft $914
MLS Listing ID OC25145879
Sold Date 09/22/25
Style Traditional
Bedrooms 4
Full Baths 4
Half Baths 1
HOA Fees $325/mo
Year Built 2013
Lot Size 5,184 Sqft
Property Sub-Type Detached
Property Description
Located in one of the most desirable areas of the Brightwater community in Huntington Beach, this Seaglass 4-bedroom, 4.5-bathroom former model home has been extensively renovated with high-end finishes and thoughtful designer upgrades throughout. From enhanced exterior details to a luxurious, light-filled interior, this home offers an elevated lifestyle in a premier coastal setting. Upon entry, youre welcomed by elegant wainscoting and a custom-designed staircase that reflect the homes architectural sophistication. High ceilings and large windows create an airy, open feel, complemented by designer tile flooring downstairs and rich hardwood floors upstairs. The spacious family room showcases a custom fireplace with a designer accent wall, seamlessly flowing into the chefs kitchen and California room. The kitchen is a showpiece, complete with professional-grade appliances, custom cabinetry, an oversized island, and curated finishes ideal for entertaining or everyday living. Also on the main level are a formal dining room with a bold designer ceiling, a private home office, and an en-suite mini masterperfect for guests. The California room expands the living space outdoors, leading to a serene Zen-style backyard with a built-in BBQ, private spa, and peaceful landscapingperfect for alfresco dining or quiet relaxation. Upstairs features a spacious bonus room with another custom accent wall, ideal for a playroom, lounge, or gym. The primary suite is a true retreat with high ceilings, a second custom fireplace, a third designer wall, and a spa-inspired bath featuring dual vanitie
Location
State CA
County Orange
Direction Brightwater Drive, Left on Oakbluffs, Left on Orleans
Interior
Interior Features Beamed Ceilings, Ceramic Counters, Pantry, Wainscoting
Heating Forced Air Unit
Cooling Central Forced Air, Dual
Flooring Tile, Wood
Fireplaces Type FP in Family Room
Fireplace No
Appliance Dishwasher, Disposal, Microwave, Refrigerator, Water Softener, 6 Burner Stove, Double Oven, Gas Stove, Ice Maker, Barbecue
Exterior
Parking Features Garage, Garage - Single Door
Garage Spaces 3.0
Pool Community/Common, Association, Heated
Amenities Available Gym/Ex Room, Hiking Trails, Outdoor Cooking Area, Picnic Area, Playground, Barbecue, Fire Pit, Pool, Security
View Y/N Yes
Water Access Desc Public
View Neighborhood
Roof Type Composition,Flat Tile
Porch Covered
Building
Story 2
Sewer Public Sewer
Water Public
Level or Stories 2
Others
HOA Name Brighjtwater
HOA Fee Include Security
Tax ID 16335138
Special Listing Condition Standard
Read Less

Bought with Patrick Loyd Coldwell Banker Realty
GET MORE INFORMATION





