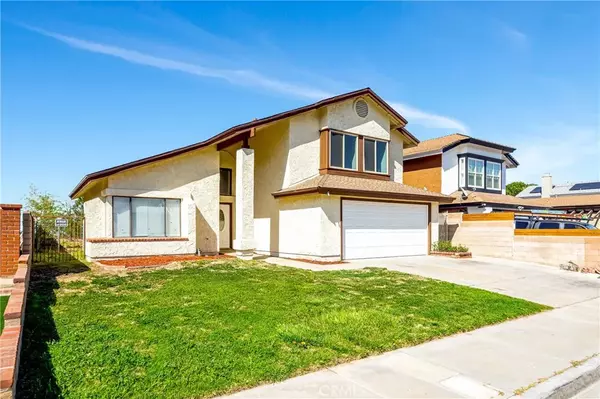For more information regarding the value of a property, please contact us for a free consultation.
2553 Desert Oak Drive Palmdale, CA 93550
Want to know what your home might be worth? Contact us for a FREE valuation!

Our team is ready to help you sell your home for the highest possible price ASAP
Key Details
Sold Price $520,000
Property Type Single Family Home
Sub Type Detached
Listing Status Sold
Purchase Type For Sale
Square Footage 1,805 sqft
Price per Sqft $288
MLS Listing ID SR25077575
Sold Date 08/20/25
Bedrooms 3
Full Baths 3
Year Built 1981
Property Sub-Type Detached
Property Description
Gorgeous Valley Views and Modern Upgrades await in this Stunning Two-Story Home, Nestled in a Desirable East Palmdale Neighborhood. This Spacious 3-Bedroom, 3-Bathroom Beauty Features Fresh Custom Interior Paint, Brand-New Carpet, and Sleek New Laminate Flooring Throughout. The Updated Kitchen Boasts New Quartz Countertops, Stylish Black Appliances, and a Cozy Dining Area Perfect for Casual Meals. Enjoy the Inviting Family Room with a Custom Fireplace and Slider that Opens to a Backyard OasisIdeal for Relaxing or Entertaining While taking in Sweeping Views of the Valley. The Formal Living Room and Dining Rooms Offer added Space and Flexibility for Gatherings. Upstairs, the Spacious Primary Suite Includes Large Picture Windows, a Generous Walk-In Closet, and an Ensuite Bath with Dual Sinks. Two Additional Bedrooms and a Full Guest Bathroom Provide Ample Room for Family or Guests. Additional Highlights Include an Indoor Laundry Room, an Attached 2-Car Garage, a Covered Patio, and Low-Maintenance Block Walls. This Move-In-Ready Home Combines Comfort, Style, and Breathtaking Scenery.
Location
State CA
County Los Angeles
Zoning PDRPD12U*
Direction Ave s & 25th St East
Interior
Heating Forced Air Unit
Cooling Central Forced Air
Fireplaces Type FP in Family Room
Fireplace No
Exterior
Garage Spaces 2.0
View Y/N Yes
Water Access Desc Public
View Valley/Canyon
Porch Covered
Building
Story 2
Sewer Public Sewer
Water Public
Level or Stories 2
Others
Tax ID 3053033408
Special Listing Condition Standard
Read Less

Bought with JohnHart Real Estate
GET MORE INFORMATION





