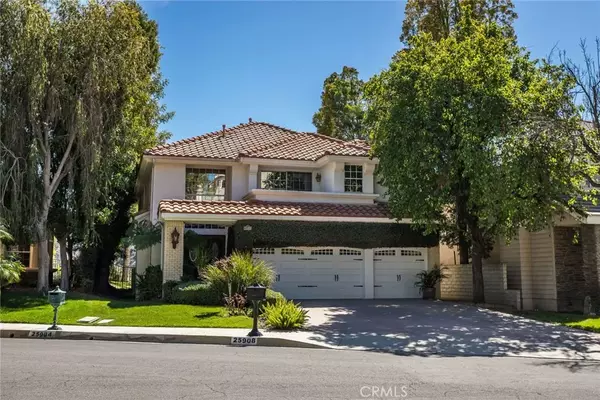For more information regarding the value of a property, please contact us for a free consultation.
25908 Coleridge Place Stevenson Ranch, CA 91381
Want to know what your home might be worth? Contact us for a FREE valuation!

Our team is ready to help you sell your home for the highest possible price ASAP
Key Details
Sold Price $1,265
Property Type Single Family Home
Sub Type Detached
Listing Status Sold
Purchase Type For Sale
Square Footage 3,480 sqft
Price per Sqft $0
Subdivision Peacock Ridge (Pcok)
MLS Listing ID SR25062805
Sold Date 07/29/25
Bedrooms 4
Full Baths 3
HOA Fees $39/mo
Year Built 1992
Property Sub-Type Detached
Property Description
NEW PRICE! Welcome to this Executive VIEW HOME nestled in the prestigious Peacock Ridge tract of Stevenson Ranch. A picturesque tree-lined cul-de-sac welcomes you, with the neighborhood showcasing true pride of ownership. This home Boasts 4 bedrooms, 3 baths, and an expansive open living space with nearly 3500 sq.ft. The residence epitomizes elegance, luxury and comfort. Be greeted by the formal foyer with a grand rotunda featuring travertine and granite flooring, a dramatic spiral staircase and designer chandelier. Natural light cascades through oversized windows and skylights illuminating the interior with warmth. The step down Great Room features a wet bar with travertine counters, wine refrigerator and sink. The room is highlighted by a wall of windows with views of the Santa Susana mountains, wide plank white oak flooring, a romantic french limestone fireplace and an RH glass light fixture that anchors the room. The dining room includes a stunning chandelier, an oversized leaded glass decorative window and beveled sliders leading to the backyard. The remodeled kitchen includes white cabinetry adorned w/ modern hardware, stainless appliances including a Viking range w/downdraft and a double convection oven, and black Russian granite counters with seamless backsplash. The well appointed Family Room features another space to relax w/ a 2nd fireplace, surround sound and built in features. The guest bath is truly special w/ venetian plaster, high end fixtures and statement lighting. The primary suite is generously sized w/ a private retreat including a 3rd fireplace with mo
Location
State CA
County Los Angeles
Zoning LCA25*
Direction From Stevenson Ranch Parkway, Head North on Poe, Rt on Whitman, Rt on Coleridge
Interior
Interior Features Balcony, Bar, Dry Bar, Granite Counters, Recessed Lighting, Stone Counters, Sunken Living Room, Two Story Ceilings
Heating Forced Air Unit
Cooling Central Forced Air
Flooring Carpet, Tile, Wood
Fireplaces Type FP in Family Room, FP in Living Room
Fireplace No
Appliance Dishwasher, Disposal, Microwave, Trash Compactor, 6 Burner Stove, Double Oven, Gas Oven, Gas Stove, Water Line to Refr
Exterior
Parking Features Direct Garage Access, Garage, Garage - Two Door, Garage Door Opener
Garage Spaces 3.0
Fence Good Condition
Utilities Available Electricity Connected, Natural Gas Connected, Sewer Connected
Amenities Available Other Courts, Picnic Area, Playground, Sport Court, Pool
View Y/N Yes
Water Access Desc Public
View Mountains/Hills, Valley/Canyon, Neighborhood
Roof Type Tile/Clay
Building
Story 2
Sewer Public Sewer
Water Public
Level or Stories 2
Others
HOA Name Stevenson Ranch
HOA Fee Include Exterior Bldg Maintenance
Tax ID 2826058011
Special Listing Condition Standard
Read Less

Bought with Frank Porras KASE Real Estate
GET MORE INFORMATION





