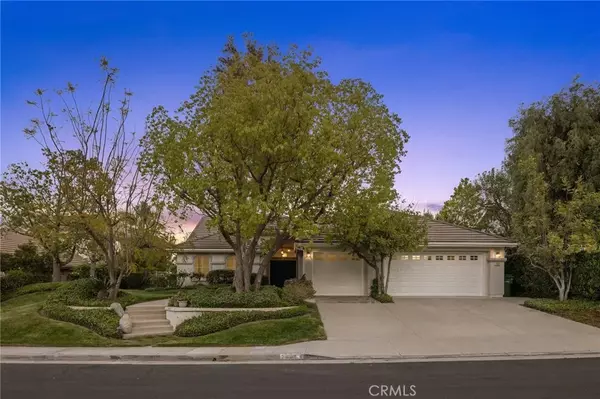For more information regarding the value of a property, please contact us for a free consultation.
7632 Penobscot Drive West Hills, CA 91304
Want to know what your home might be worth? Contact us for a FREE valuation!

Our team is ready to help you sell your home for the highest possible price ASAP
Key Details
Sold Price $1,477,300
Property Type Single Family Home
Sub Type Detached
Listing Status Sold
Purchase Type For Sale
Square Footage 2,347 sqft
Price per Sqft $629
MLS Listing ID SR25129386
Sold Date 07/10/25
Style Traditional
Bedrooms 4
Full Baths 3
HOA Fees $180/mo
Year Built 1995
Property Sub-Type Detached
Property Description
Welcome to this stunning, move-in-ready home nestled in the highly sought-after Stonegate community. Recently and thoughtfully renovated, this residence perfectly blends modern luxury with everyday comfort, offering an exceptional lifestyle in one of the area's most desirable neighborhoods. As you enter, you're immediately greeted by soaring ceilings, abundant natural light, and breathtaking views that set the tone for the rest of the home. Expansive windows and french doors not only flood the space with light but also frame stunning vistas, seamlessly blending the indoors with the natural beauty outside. The open-concept layout effortlessly connects the kitchen, living room, den, and dining areas to the scenic outdoor spacescreating an inviting environment ideal for both relaxed daily living and vibrant entertaining. The spacious primary suite serves as a private retreat, featuring large windows that frame beautiful views and a luxurious en-suite bathroom complete with a walk-in shower, freestanding soaking tub, and dual vanity, followed by a generous walk-in closet. Three additional, well-appointed bedrooms offer flexibility and comfortperfect for family, guests, or a home office. Step outside to a beautifully landscaped backyard thats truly designed for California living. Enjoy sweeping views, an in-ground spa, generous seating area, BBQ zone, and lush green lawncreating the perfect space for entertaining or simply unwinding in your own serene escape. Additional highlights include a laundry room, a three-car attached garage with epoxy flooring, an expansive driveway, a s
Location
State CA
County Los Angeles
Direction Cross streets are Stagg & Penobscot
Interior
Interior Features Pantry, Recessed Lighting
Heating Fireplace, Forced Air Unit
Cooling Central Forced Air
Flooring Linoleum/Vinyl, Tile
Fireplaces Type Den, Gas Starter
Fireplace No
Appliance Disposal, Microwave, Refrigerator, 6 Burner Stove, Freezer, Gas Oven, Gas Stove, Gas Range
Exterior
Parking Features Garage - Two Door
Garage Spaces 3.0
Utilities Available Cable Available, Cable Connected, Electricity Available, Electricity Connected, Natural Gas Available, Natural Gas Connected, Phone Available, Phone Connected, Sewer Connected, Sewer Not Available
Amenities Available Playground
View Y/N Yes
Water Access Desc Public
View Mountains/Hills, Panoramic, Valley/Canyon, City Lights
Roof Type Tile/Clay
Porch Covered, Patio Open, Wood
Building
Story 1
Sewer Public Sewer
Water Public
Level or Stories 1
Others
HOA Name Stonegate
HOA Fee Include Exterior Bldg Maintenance
Tax ID 2017029026
Special Listing Condition Standard
Read Less

Bought with Shawn Shai Halahmy BrokerInTrust Real Estate-Shawn Shai Halahmy
GET MORE INFORMATION





