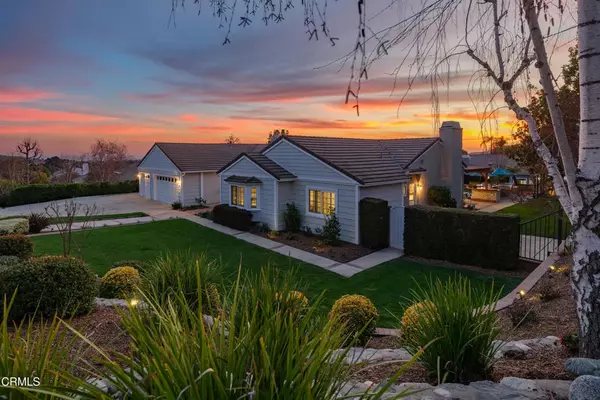For more information regarding the value of a property, please contact us for a free consultation.
7271 Brydon Road La Verne, CA 91750
Want to know what your home might be worth? Contact us for a FREE valuation!

Our team is ready to help you sell your home for the highest possible price ASAP
Key Details
Sold Price $1,598,000
Property Type Single Family Home
Sub Type Detached
Listing Status Sold
Purchase Type For Sale
Square Footage 2,466 sqft
Price per Sqft $648
MLS Listing ID P1-20926
Sold Date 04/18/25
Bedrooms 4
Full Baths 2
Half Baths 1
Year Built 1984
Property Sub-Type Detached
Property Description
Nestled in the highly desirable Rustic Canyon neighborhood, this beautifully maintained single-story home boasts professionally landscaped grounds and an inviting open courtyard front patio, creating a warm welcome as you arrive. The expansive living and dining rooms feature vaulted ceilings and offer picturesque views of the entertainer's backyard. The family room is highlighted by a striking floor-to-ceiling brick fireplace and seamlessly flows into the updated kitchen, which showcases a charming breakfast nook, countertop seating, and a spacious walk-in pantry.The serene primary suite is tucked away in its own private wing and features a secluded entrance to the backyard, a generous walk-in closet, and an en-suite bathroom. Three additional bedrooms and a guest bathroom are situated on the North wing of the home, offering ample space and privacy. The meticulously manicured backyard is a true entertainer's dream, with plenty of room to host guests while enjoying stunning mountain and peek-a-boo city views. Features include covered patios, built-in BBQ with a sink and painted concrete counters, a sparkling pool and spa with LED lights, and grassy area, surrounded by Crape Myrtle trees. The home also boasts a finished 3-car garage with newly installed fully insulated doors. Welcome home to this charming gem in La Verne--where luxury and convenience meet in perfect harmony.
Location
State CA
County Los Angeles
Direction North of Golden Hills Road. East of Wheeler Avenue. Use navigation.
Interior
Interior Features Pantry
Heating Forced Air Unit
Cooling Central Forced Air
Flooring Carpet, Wood
Fireplaces Type FP in Family Room, FP in Living Room, Gas
Fireplace No
Appliance Dishwasher, Refrigerator
Exterior
Garage Spaces 3.0
Pool Below Ground
View Y/N Yes
Water Access Desc Public
View Mountains/Hills, Peek-A-Boo, City Lights
Building
Story 1
Sewer Public Sewer
Water Public
Level or Stories 1
Others
Tax ID 8678057017
Special Listing Condition Standard
Read Less

Bought with Century 21 Allstars
GET MORE INFORMATION





