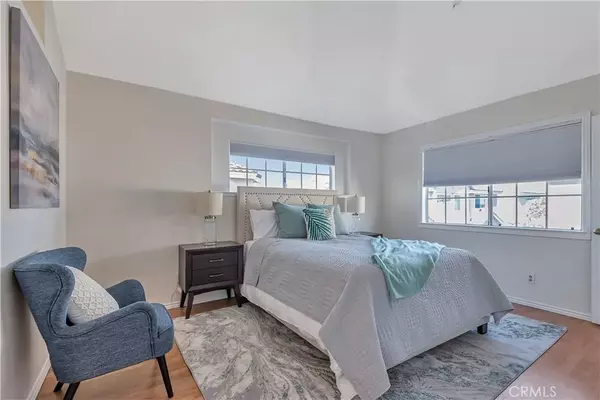For more information regarding the value of a property, please contact us for a free consultation.
14023 Lemoli Avenue Hawthorne, CA 90250
Want to know what your home might be worth? Contact us for a FREE valuation!

Our team is ready to help you sell your home for the highest possible price ASAP
Key Details
Sold Price $585,000
Property Type Townhouse
Sub Type Townhome
Listing Status Sold
Purchase Type For Sale
Square Footage 1,286 sqft
Price per Sqft $454
MLS Listing ID PF23023560
Sold Date 03/17/23
Style Mediterranean/Spanish
Bedrooms 2
Full Baths 2
Half Baths 1
HOA Fees $400/mo
Year Built 1989
Property Sub-Type Townhome
Property Description
Incredible Location! This wonderful 2 bed, 2.5 bath, 1,286 square foot home is a commuter's dream. Recently remodeled and move in ready. The remodeled kitchen has been updated with white Shaker cabinets, recessed lighting and quartz counters. The open concept living room and dining area offer a great entertainment space and private balcony. The primary bedroom has 2 closets and an en suite bathroom which has been updated with a dual sink vanity, walk in shower and designer tiles. The guest bedroom has an en suite bathroom that was recently updated also. This beautiful home has central air conditioning and heat, attached 2 car garage and located in a gated community. Spend a relaxing afternoon swimming and lounging at the pool included with this community. Conveniently located with close access to all major freeways, 5 minutes to SpaceX, 15 minutes to SoFi stadium and 20 minutes to beach and LAX.
Location
State CA
County Los Angeles
Zoning HAH*
Direction Cross street: Rosencrans Ave. Between Crenshaw Blvd and Prairie Ave.
Interior
Interior Features Balcony, Living Room Balcony
Heating Forced Air Unit
Cooling Central Forced Air
Fireplace No
Appliance Dishwasher, Disposal, 6 Burner Stove, Convection Oven, Vented Exhaust Fan
Laundry Gas, Washer Hookup
Exterior
Parking Features Garage, Garage Door Opener
Garage Spaces 2.0
Pool Community/Common
Utilities Available Electricity Connected, Natural Gas Connected, Sewer Connected, Water Connected
Amenities Available Pet Rules, Pool
View Y/N Yes
Water Access Desc Public
View Neighborhood
Roof Type Spanish Tile
Building
Sewer Sewer Paid
Water Public
Others
HOA Name Palm Crest Homeowners Ass
Special Listing Condition Standard
Read Less

Bought with Kim Gueche Alchemy Properties
GET MORE INFORMATION





