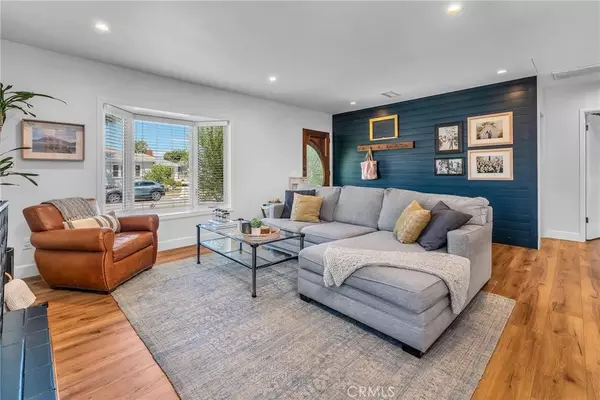For more information regarding the value of a property, please contact us for a free consultation.
5336 W 127th Street Hawthorne, CA 90250
Want to know what your home might be worth? Contact us for a FREE valuation!

Our team is ready to help you sell your home for the highest possible price ASAP
Key Details
Sold Price $1,185,000
Property Type Single Family Home
Sub Type Detached
Listing Status Sold
Purchase Type For Sale
Square Footage 1,241 sqft
Price per Sqft $954
MLS Listing ID SB22175893
Sold Date 09/20/22
Style Craftsman/Bungalow
Bedrooms 3
Full Baths 1
Year Built 1950
Property Sub-Type Detached
Property Description
This 3-bedroom home will Wow you! It has a desirable naturally sunlit open-concept floor plan. An expansive lush yard with a planted vegetable garden, citrus trees, and a spacious, pet-safe yard with room for hosting a happy hour, outdoor dining, or add a playset or trampoline! The oversized living to kitchen area lives like a much larger space. The living room boasts a specialty shiplap painted accessory wall, and a blue brick fireplace accented by a one-of-a-kind handcrafted wood mantle. Completely updated well planned kitchen with custom cabinetry and hardware, stainless appliances, designer glass lighting fixtures over the quartz countertops, and the butcher block center island. Both primary and second bedrooms have custom-finished closets, recessed lighting, ceiling fans, custom window coverings and are splashed with natural light. Completely updated full bath with white tile and black accents. Beyond the kitchen stands the spacious and elegant dining area with glass doors leading to the colorful outdoor space. Enter the office (3rd bedroom or gym) through a handmade reclaimed wood barn door where the sun shines through both east and west windows! Drenched in quality, the home's many upgrades include newer windows, engineered wood flooring throughout, fresh paint both inside and out, a tankless water heater, a new garage door, Tesla electric charging outlet, and Air Conditioning! Quaint neighborhood and just steps to the park, minutes to the freeway or shopping, retail, award-winning restaurants, and is located within the Wiseburn School District. It is gorgeous! Come
Location
State CA
County Los Angeles
Zoning LCR1YY
Direction North of El Segundo Blvd off Isis
Interior
Heating Fireplace, Forced Air Unit
Cooling Central Forced Air
Fireplaces Type FP in Living Room
Fireplace No
Appliance Dishwasher, Refrigerator, Gas Stove, Gas Range
Laundry Washer Hookup
Exterior
Parking Features Garage
Garage Spaces 1.0
Utilities Available Cable Available, Electricity Connected, Natural Gas Connected, Sewer Connected, Water Connected
View Y/N Yes
Water Access Desc Public
Roof Type Composition
Porch Brick, Concrete, Patio Open
Building
Story 1
Sewer Public Sewer
Water Public
Level or Stories 1
Others
Special Listing Condition Standard
Read Less

Bought with Lynn O'Neil Beach City Brokers
GET MORE INFORMATION





