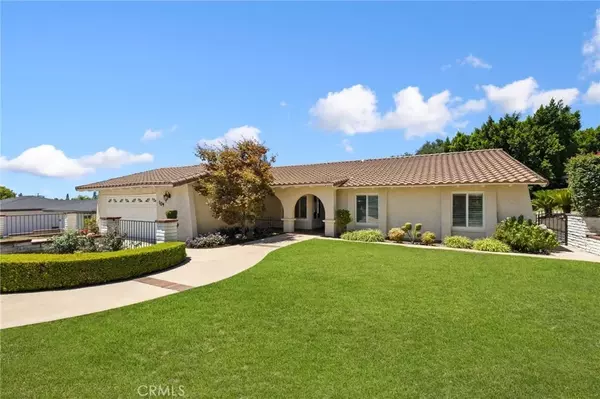See all 28 photos
$1,298,000
Est. payment /mo
4 Beds
2 Baths
2,018 SqFt
Open Sat 2PM-5PM
109 Glengrove Avenue Glendora, CA 91741
REQUEST A TOUR If you would like to see this home without being there in person, select the "Virtual Tour" option and your agent will contact you to discuss available opportunities.
In-PersonVirtual Tour
OPEN HOUSE
Sat Aug 16, 2:00pm - 5:00pm
Sun Aug 17, 2:00pm - 5:00pm
UPDATED:
Key Details
Property Type Single Family Home
Sub Type Detached
Listing Status Active
Purchase Type For Sale
Square Footage 2,018 sqft
Price per Sqft $643
MLS Listing ID TR25182151
Bedrooms 4
Full Baths 2
Year Built 1972
Property Sub-Type Detached
Property Description
Beautiful North Glendora Upgraded home near country club; Comprising 4 Bd/2Ba, bright & open atmosphere, new interior+exterior paint, all impeccable upgrades finished within last 2 years complete this masterpiece. Appreciate the huge Great Room feel w/connected open kitchen & dining area, double-paned windows .crown wood moldings that adorn the walls & ceiling boards, updated laminate flooring in living spaces & kitchen, tiled flooring in bathrms & new recessed lighting, light fixtures, fixtures & cabinetry in all bathrms. Formal dining area showcases a gourmet kitchen w/center island, immaculate quartz countertops, trendy new white shaker cabinets, & built-in stainless steel appliances. Sliding patio doors lead to a spacious, lush backyrd offering utmost privacy; Spacious master bedroom=m features another set of patio doors leading out; this desirable home is situated in a prime location, within walking distance of the Glendora Country Club, Glendora High school &a mile away from major freeways, close to shopping centers & schools in the acclaimed Glendora Unified District. Dont miss the chance to own this amazing home!
Location
State CA
County Los Angeles
Zoning GDE5
Direction foothill
Interior
Heating Forced Air Unit
Cooling Central Forced Air
Fireplaces Type FP in Family Room
Fireplace No
Appliance Dishwasher, Disposal, Gas & Electric Range, Gas Stove
Exterior
Garage Spaces 2.0
View Y/N Yes
Water Access Desc Public
Building
Story 1
Sewer Public Sewer
Water Public
Level or Stories 1
Others
Tax ID 8660030022
Special Listing Condition Standard

Listed by Grace Zhang RE/MAX Galaxy




